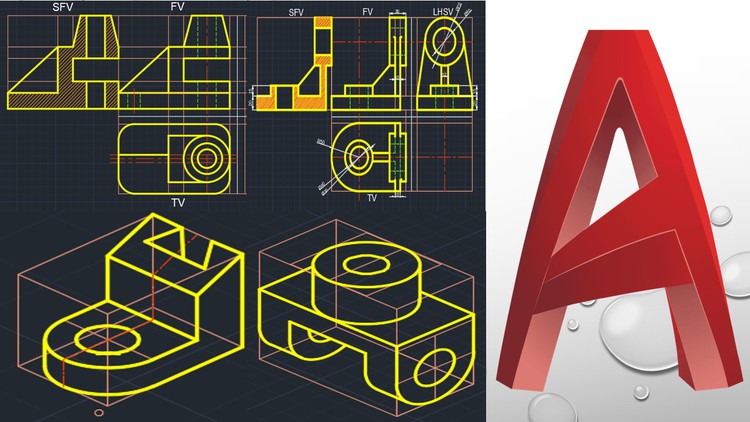Learn Engineering Graphics in AutoCAD Software
Learn Engineering Graphics in AutoCAD Software in Detail from Experts
1.00 (1 reviews)

6
students
6 hours
content
Apr 2023
last update
$19.99
regular price
What you will learn
Basics of AutoCAD
Basics of Engineering Graphics
Basics Command in AutoCAD
Drawing the Orthographic Projection Diagrams in AutoCAD
Drawing the Sectional Orthographic Projection Diagrams in AutoCAD
Drawing the Isometric Projection Diagrams in AutoCAD
Converting Diagrams in to sheet
Converting Sheet to Printout
First angle and Third Angle Method of Projections
Basics of Line types
Basics of Drawing Sheet
Fundamental Concepts of AutoCAD in View of Orthographic Projection
Fundamental Concepts of AutoCAD in View of Sectional Orthographic Projection
Fundamental Concepts of AutoCAD in View of Isometric Projection
Using the LTS, Offset, Dims and Various important Commands
Screenshots




Related Topics
5262648
udemy ID
4/9/2023
course created date
5/29/2023
course indexed date
Bot
course submited by