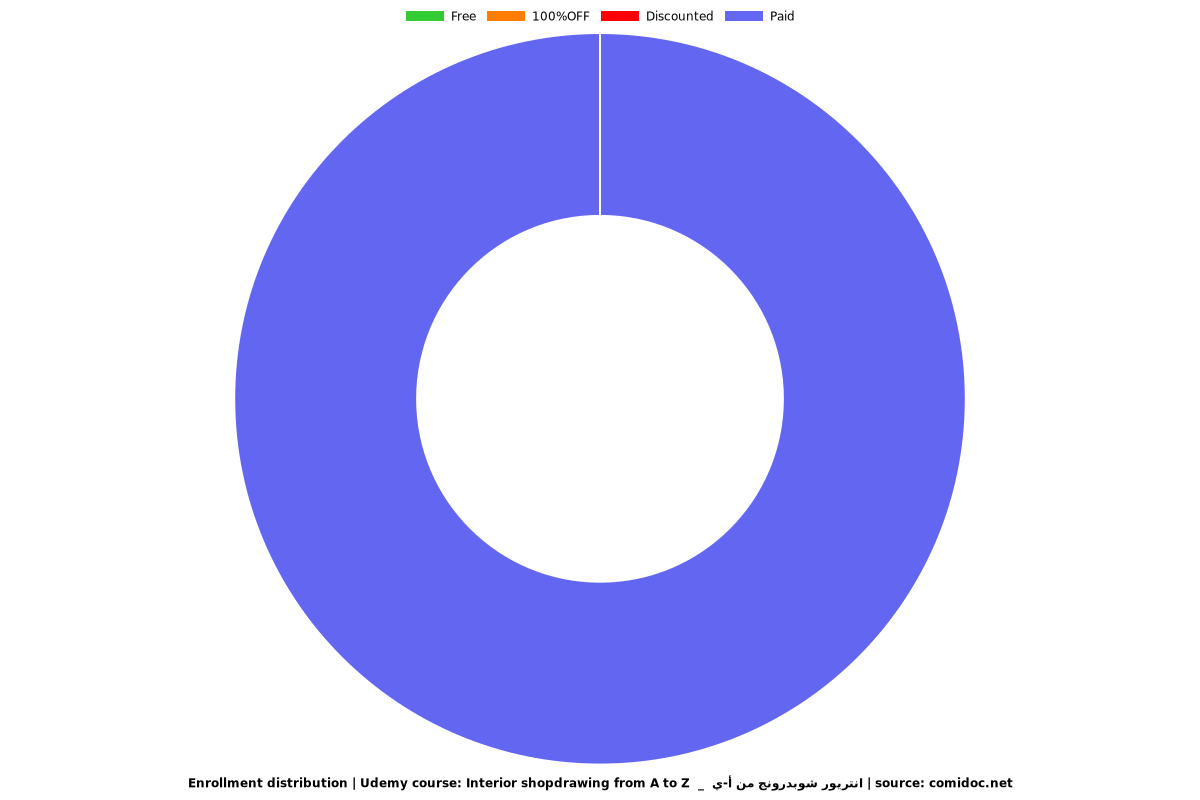Interior shopdrawing from A to Z _ انتريور شوبدرونج من أ-ي
Anotation, furniture, decor, flooring, ceiling, electric, power, plumbing, elevation, presentation & printing

What you will learn
produce full package of interior shopdrawing
prepare furniture layout shopdrawing
prepare flooring plan
prepare ceiling plan
prepare elevations
prepare electric plan
prepare plumbing plan & section
prepare a layout
know how to print
Why take this course?
This is the First Interior shopdrawing course on Udemy, it covers all trades and all levels of interior shopdrawing, as you will learn about anotation, decor, furniture, ceiling, electric, power, plumbing, elevation, presentation and printing. These titles is explained through the course in different levels in a simple way so that you can be confident at the end of the course to work on all projects levels, and to produce a full package of interior shopdrawing.
1-Anotation, furniture and decor plan: you 'll learn to make anotation plan, furniture plan with codes and decor plan with different types of decorations.
2-Flooring plan & section: you 'll learn to make floor shopdrawing (eg.:parquet ceramic) and make a section detail. you'll learn also how to calculate the quantity of floor material for purchase.
3-Ceiling plan: you 'll learn how to make ceiling plan (eg.:gypsum board) in different designs (modern & classic) and section, what is the important measurements to consider (for AC for example). you 'll learn also the types of ceiling fixtures and how to calculate lighting needed in a space and its distribution.
4-Electric & power plan: yo 'll learn how to make electric (switches) plan in 2 different types, and the power (low current/ sockets) plan and its heights.
5-Elevation: you 'll learn how to make elevation in 3 ways, either manually or extracted from 3ds max.
6-Presentation & printing: you 'll learn how to make a layout and what is viewport, how to make a drawing title, how to scale the drawing and what is scale presentation standards. You 'll also learn how to print and what is pen assignments and how to use it.
7-Plumbing: you 'll learn the drain system and the supply system and how to produce a plan and section for it, and what is the common heights used.
Screenshots
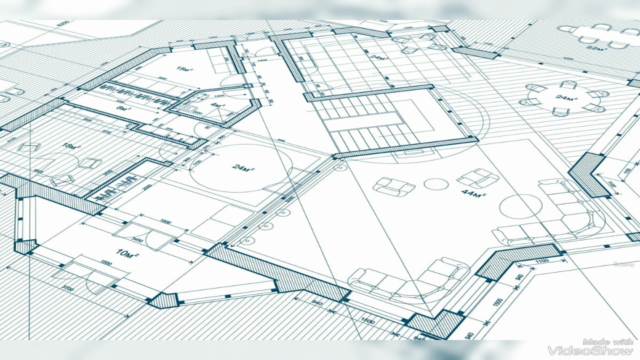
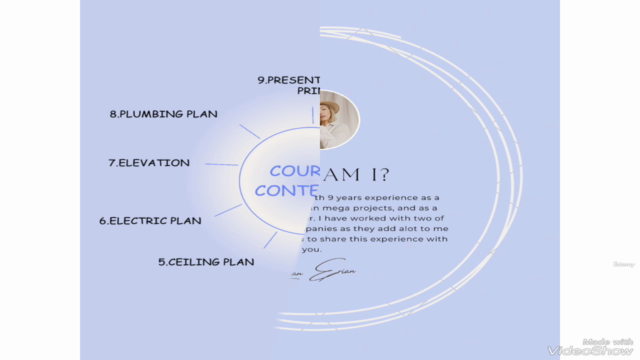
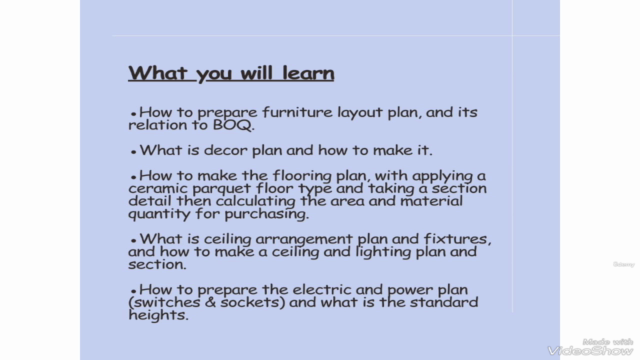
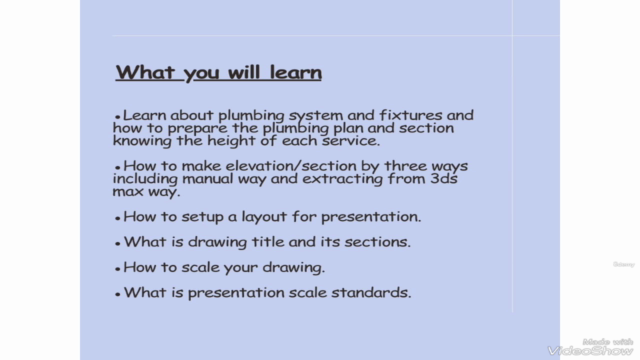
Charts
Price
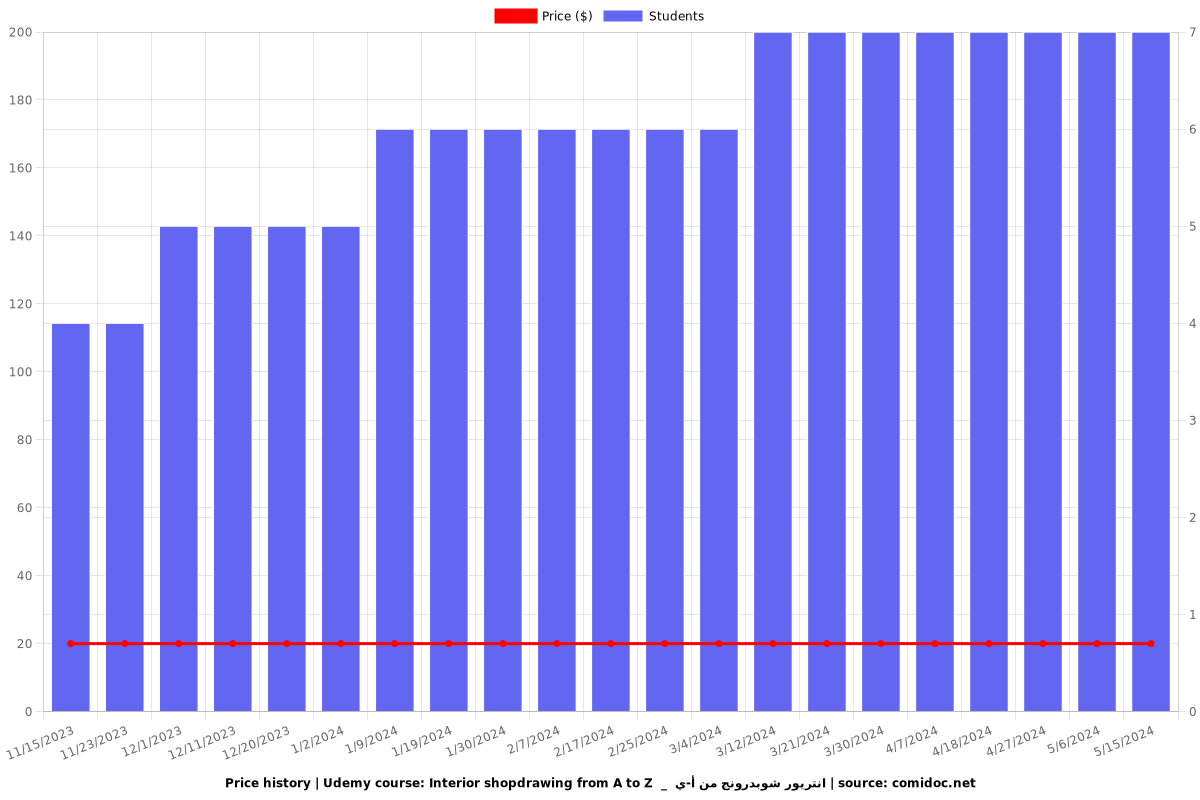
Rating
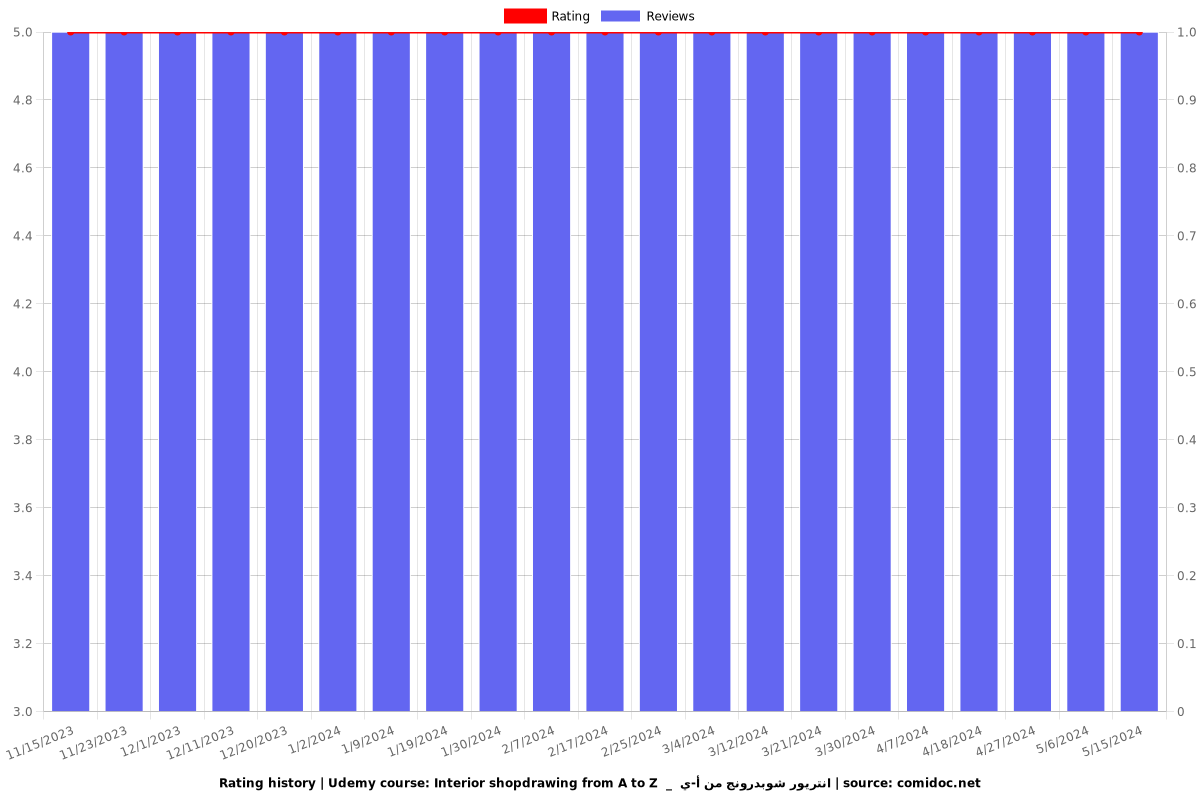
Enrollment distribution
