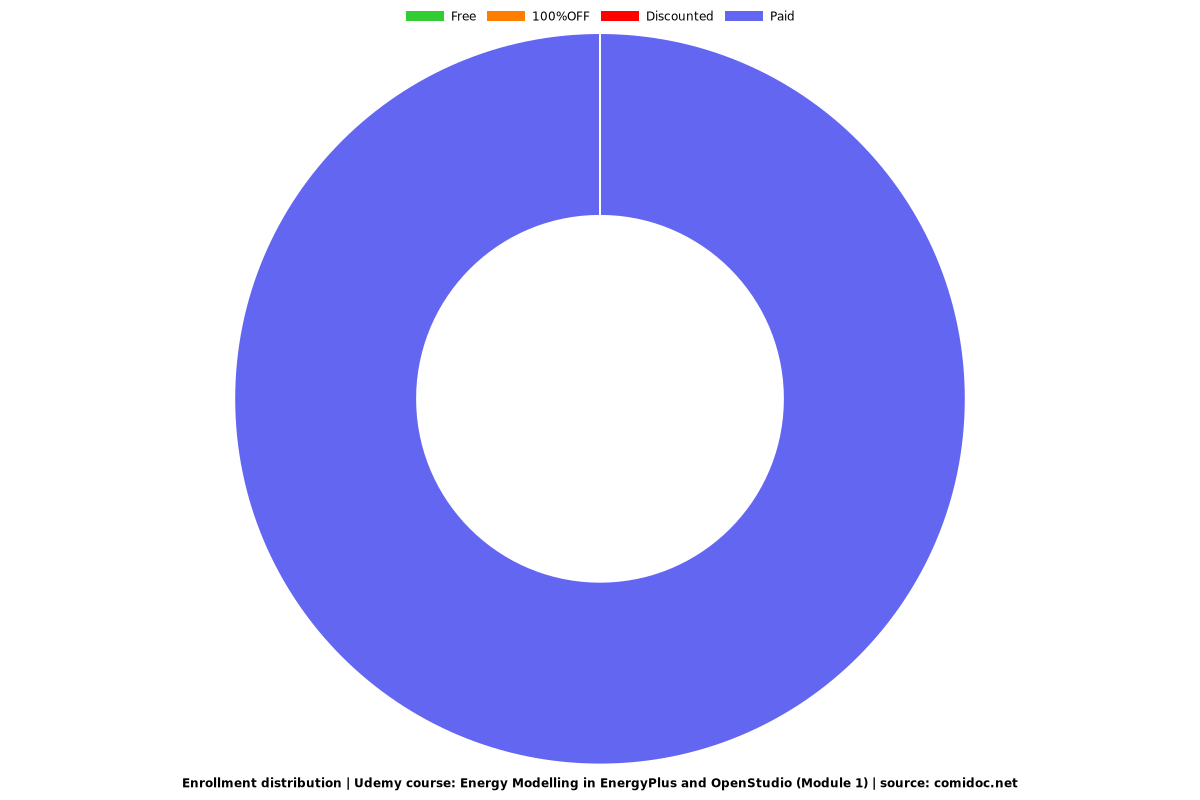Energy Modelling in EnergyPlus and OpenStudio (Module 1)
Building Energy Modelling / Building Simulation /Energy Plus using OpenStudio / Learn Energy Modelling/DOE software

What you will learn
Energy Modelling
Building Modelling
Energy Simulation
Importing Weather file
Building Drawing editor
Building material selection
How to create Envelope Geometry
How to calculate HDD and CDD
Climate zone
Weather
Important considerations for building design
Why take this course?
Energy Plus is a whole building energy simulation program that engineers, architects, and researchers use to model both energy consumption for heating, cooling, ventilation, lighting and plug and process loads and water use in buildings. OpenStudio is an open-source software development kit (SDK) for building energy modeling (BEM). The OpenStudio project includes a graphical application for creating and editing models, running simulations, and viewing results.
Total Seven Module course is about Energy Modelling using OpenStudio interface of Energy Plus software.
Module 1
Building Envelope Design
Creating OpenStudio Model and adding weather data file, Adding material and importing from BCL, Making Construction and construction set, Creating geometry, Running Energy simulation, Reading Output files
Module 2 (Present Course)
Defining Energy Uses & Spaces
Defining and assigning space type, creating schedule and schedule sets, Defining load, Ideal Air load, Running Energy simulation, Reading Output files
Module 3
Sample Model creation of primary school with all exercise like defining geometry, Adding thermal zone, schedules, space, load, ideal air load and performing simulation, report generation and review of report
Module 4 and 5
HVAC Systems
Zoning, Zone HVAC equipment, Air loop and plant loop system, Add template, Auto sizing HVAC system, Design Day files
Advanced HVAC System, Air loop sizing, control and simulation, Plant loop sizing, control and simulation, Zone equipment sizing, control and simulation, Water equipment, performing simulation, report generation and review of report
Module 6
OpenStudio Measures
OpenStudio Measures, accessing and using measures, applying measures,
Module 7
Parametric analysis
Parametric analysis, managing measures in PAT, Algorithms in PAT, Running analysis in PAT, Output in PAT
Module 8
Daylighting
Daylighting Controls, Illuminance Maps, Advanced daylighting objects
Screenshots
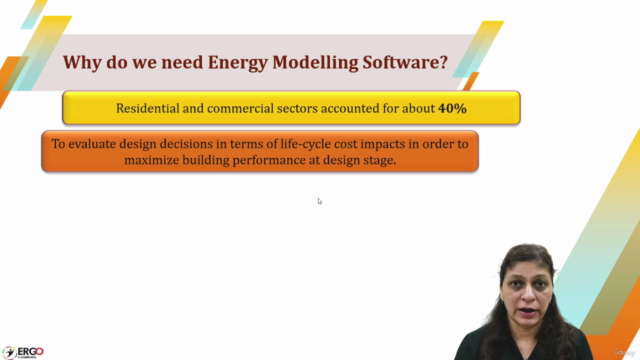
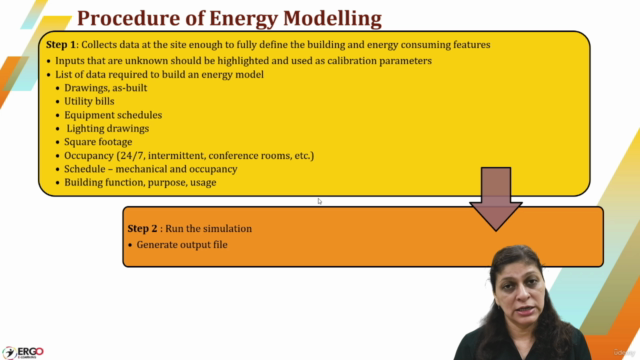
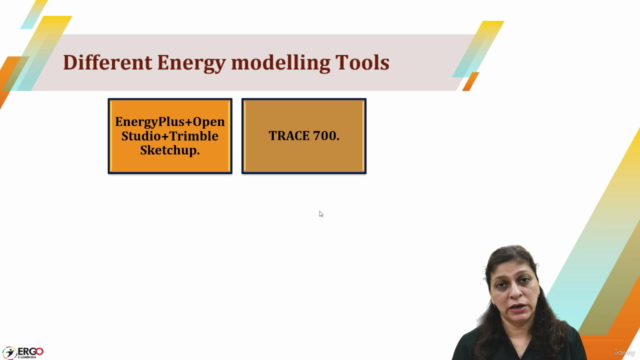
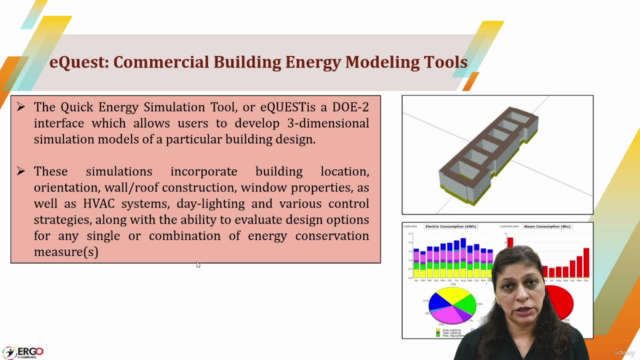
Reviews
Charts
Price
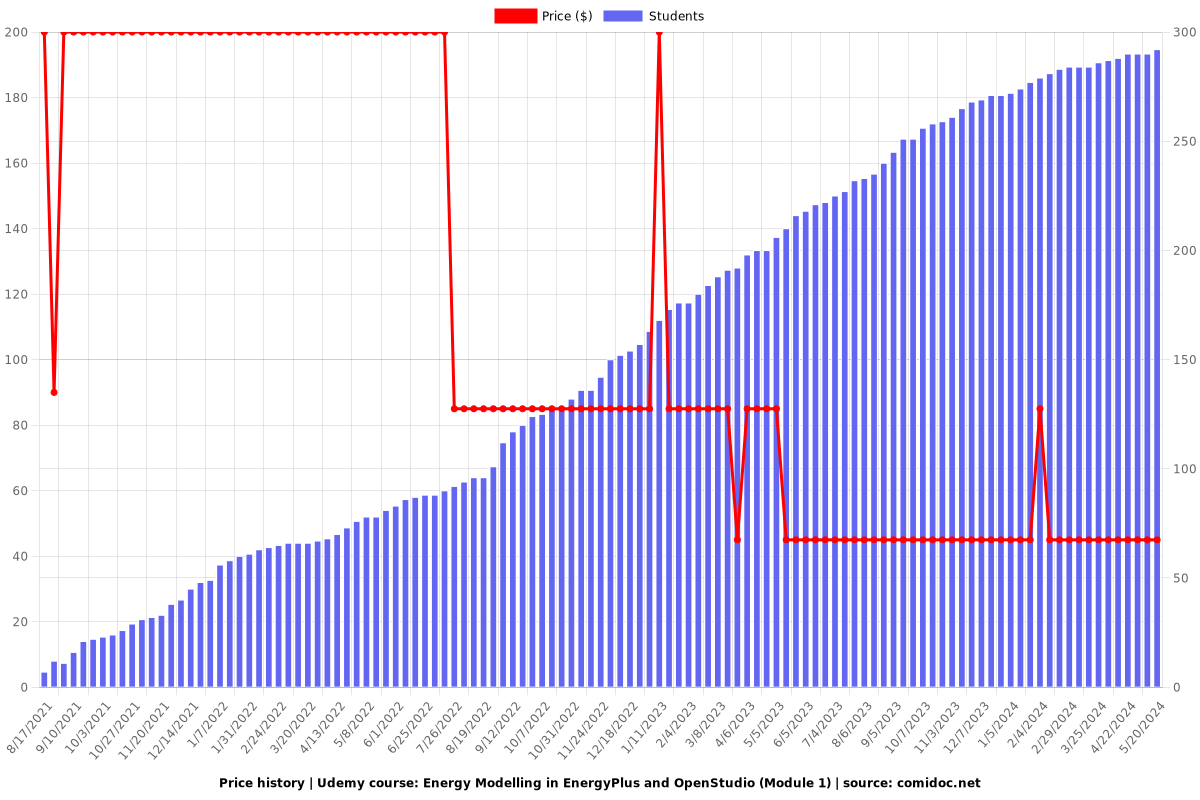
Rating
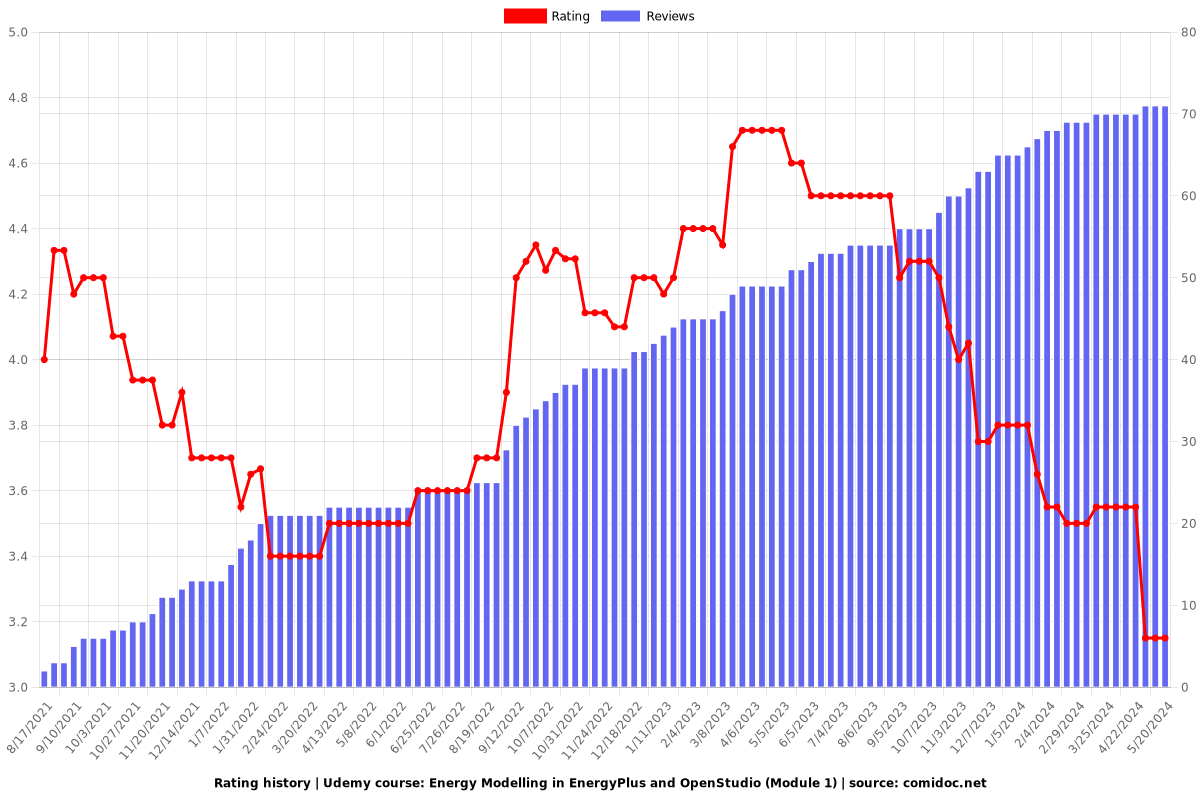
Enrollment distribution
