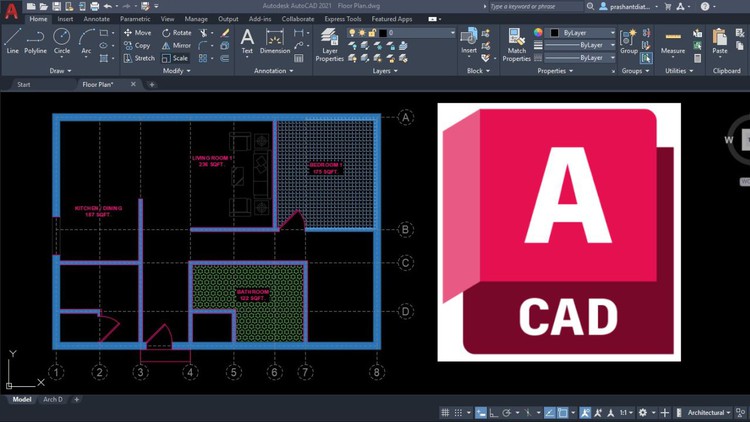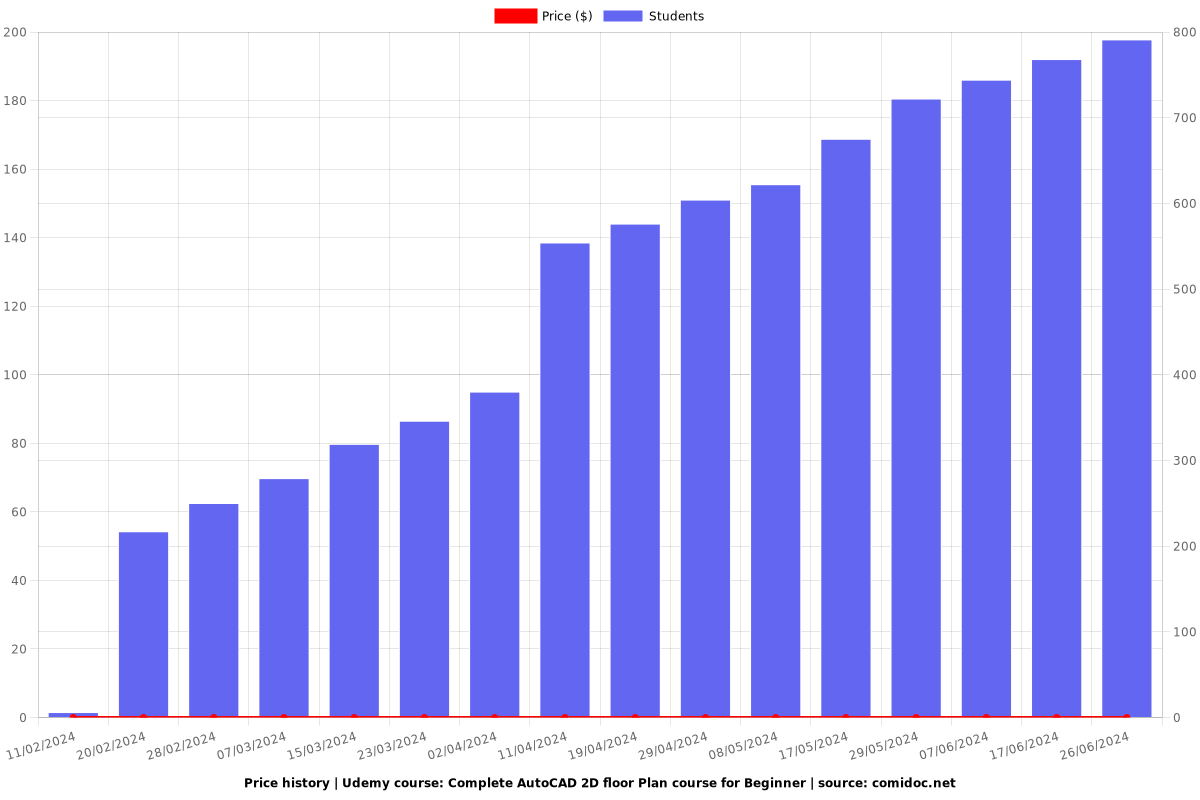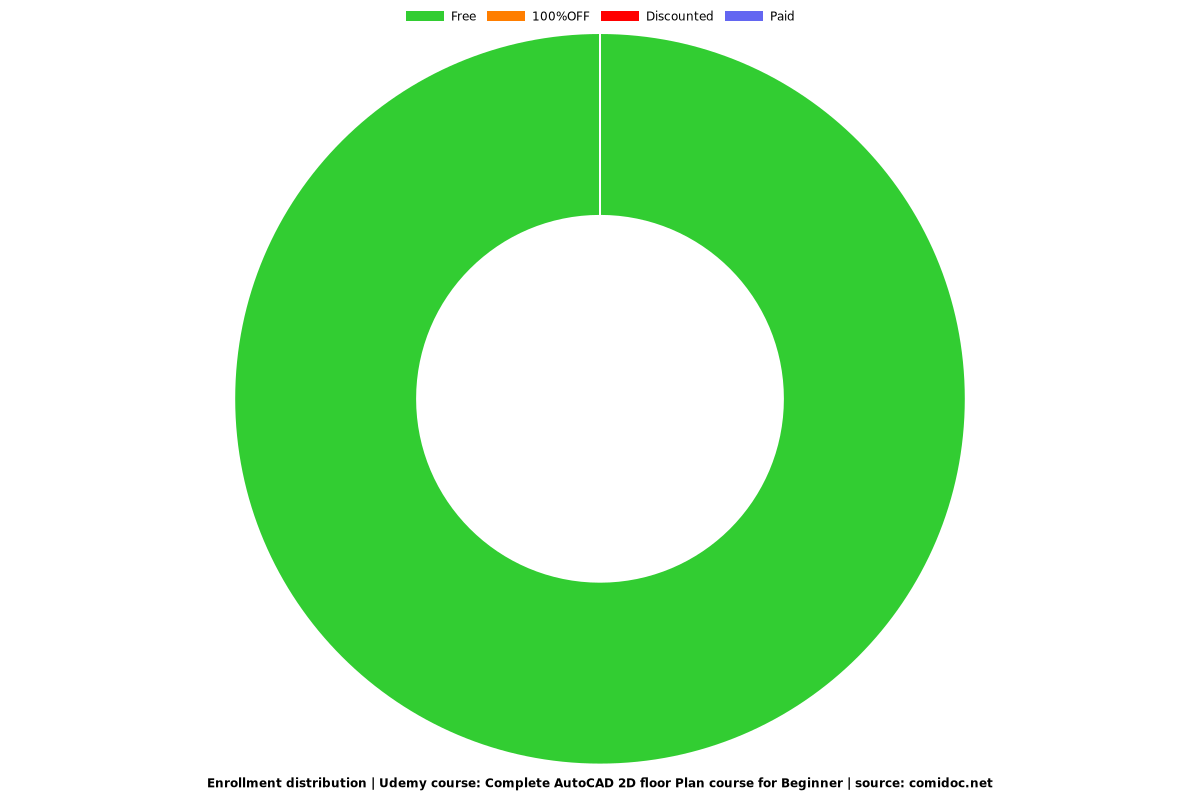Complete AutoCAD 2D floor Plan course for Beginner
Master AutoCAD floor plan design with Introduction to AutoCAD UI , Layers, Blocks, Texts, DIM & Much more!

What you will learn
Understand the AutoCAD user Interface
Create Basic Geometric shapes
Work with Layers and Linetypes
Create Blocks and Furnitures
Add Dimensions and Annotations
Learn to Plot & Print drawings in AutoCAD
Why take this course?
🌟 Master AutoCAD Floor Plan Design with Introduction to AutoCAD UI, Layers, Blocks, Texts, DIM & Much More! 🌟
🚀 Course Overview:
Embark on a journey to become an proficient AutoCAD 2D floor plan designer with our Complete AutoCAD 2D Floor Plan Course for Beginners. Designed for those who are new to AutoCAD, this course is perfect for students, architects, and aspiring interior designers looking to add AutoCAD to their skillset. By the end of this comprehensive training, you'll be able to navigate, draw, and design with confidence, creating professional-grade 2D floor plans that stand out in the industry.
🎓 What You Will Learn:
-
Understand the AutoCAD Interface: Get familiar with the AutoCAD workspace, including navigation tools and interface customization options. Dive into the essentials of the AutoCAD environment to start your journey on a solid foundation.
-
Create Basic Geometric Shapes: Learn how to create fundamental shapes such as lines, circles, rectangles, and more, which form the building blocks of any floor plan.
-
Work with Layers and Linetypes: Discover the power of layers for organizing your drawings, and learn how to control visibility and properties of objects. Understand different linetypes to enhance the clarity and detail of your floor plans.
-
Add Dimensions and Annotations: Gain proficiency in adding dimensions, text, and annotations, which are crucial for accurate measurements and clear communication of design intent.
-
Master Advanced Drawing Techniques: Enhance your drawing skills with advanced techniques like polylines, arcs, and hatching to add complexity and richness to your floor plans.
-
Integrate Symbols and Blocks: Learn how to use symbols, blocks, and libraries to efficiently place furniture, fixtures, and other objects, saving time and increasing precision in your designs.
✅ Key Highlights of the Course:
-
Learn AutoCAD from Scratch: Start with the basics and progress to complex features, ensuring a thorough understanding of the software.
-
Create Professional 2D Floor Plans: Turn your newfound knowledge into professional floor plans that are both accurate and detailed.
-
Master Essential AutoCAD Tools and Commands: Get hands-on practice with essential AutoCAD tools and commands, building a solid skill set for all your drawing needs.
📚 Course Structure:
-
Introduction to the AutoCAD Interface: A walkthrough of the AutoCAD workspace, toolbars, and how to customize your settings for optimal workflow.
-
Drawing Basics: Step-by-step guidance on creating lines, circles, and other basic shapes that are the foundation of any floor plan.
-
Layers and Linetypes Exploration: Understand how to effectively use layers to organize your drawings and learn about different linetypes to represent various elements accurately.
-
Dimensions and Annotations Mastery: Add the necessary dimensions, text, and annotations to ensure your floor plans are clear, precise, and communicative.
-
Advanced Drawing Skills: Explore advanced drawing techniques that will allow you to create more complex designs with finesse and control.
-
Utilizing Blocks and Libraries: Efficiently add predefined objects like furniture and fixtures to your floor plans, saving time and effort while maintaining high precision.
Join us today and unlock the potential of AutoCAD for creating stunning 2D floor plans! Whether you're a beginner or looking to sharpen your skills, this course offers an opportunity to learn at your own pace with practical exercises that will take your AutoCAD abilities to the next level. Sign up now and design your way to success! 🎨🚀
Screenshots




Charts
Price

Rating

Enrollment distribution
