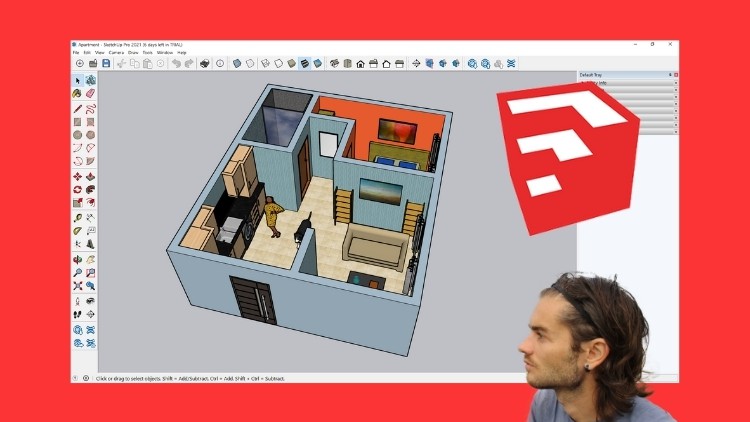Sketchup for interior design
Master Sketchup for interior design projects
3.66 (35 reviews)

171
students
9 hours
content
Feb 2021
last update
$34.99
regular price
What you will learn
Understand dashboard
Position toolbar
Navigation in 3D
Export your work
Master tools
Master transformations
Create component
Add materials
Create scenes
Create section
Use 3D Warehouse
Create furnitures
Create bed
Create sofa
Full interior design apartment
Create real rendering with Twilight Render free plugin
Related Topics
2192402
udemy ID
2/2/2019
course created date
11/21/2019
course indexed date
Bot
course submited by