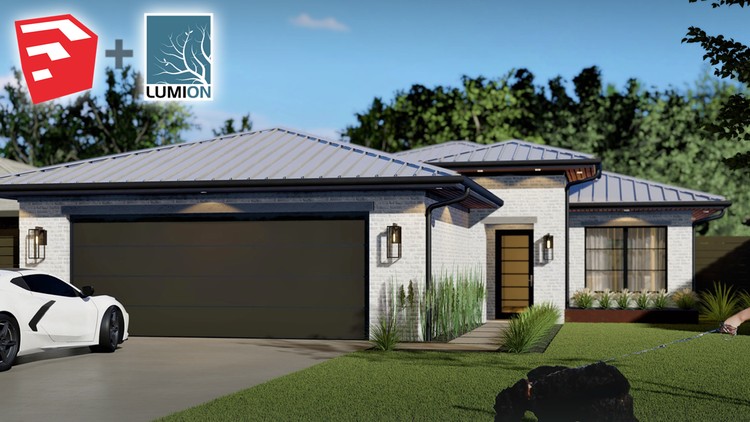SketchUp 2020 From 2D to 3D Home Design
How to build a 3D model of a residential home from a 2D floor plan
4.20 (28 reviews)

167
students
2.5 hours
content
May 2020
last update
$59.99
regular price
What you will learn
Students will learn how to create a 3D sketchup model of a home using a 2D architectural plan
Screenshots




Related Topics
2981532
udemy ID
4/10/2020
course created date
5/22/2020
course indexed date
Bot
course submited by