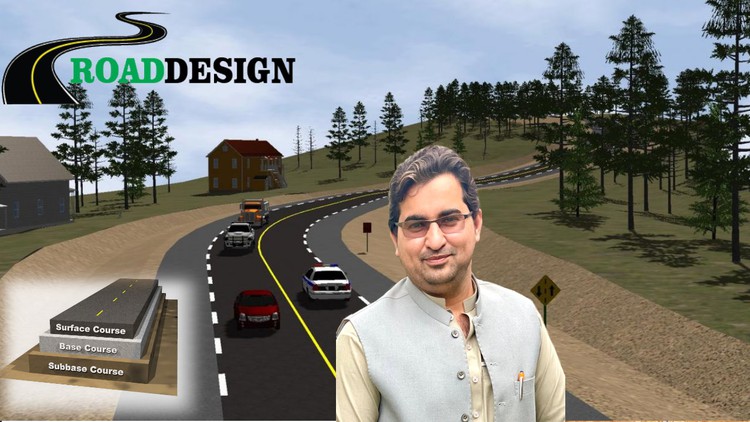Road design With AutoCAD Civil 3D + Open Chanel Design
Complete Roads and highways Design + Open Channel + Roundabout Design with bonus course videos with autocad & Civil 3
4.80 (465 reviews)

1,538
students
7 hours
content
Jan 2025
last update
$74.99
regular price
What you will learn
How to design a Practical Complete Road and highways with AutoCAD Civil 3D software.
How To Practical Design Open Channel Design with AutoCAD Civil 3D
How To Practical Design highways and road Roundabout with AutoCAD Civil 3D
Prepare for the AutoCAD Civil 3D certification exams for engineering Students for highways and road design
How To Prepare Road & highways Design Basis Report with details
Beginners and intermediate user can use this course it will clear complete Road & Highways Design with ASSHTO Standard step by step.
How to Calculate Cut and Fill Surface Volume with Spot Elevation
How To Convert AutoCAD Drawings to KML/KMZ Google Earth
Best Course for Civil Engineering Students List of Project, Thesis and Presentation topics
Rural road development, Advanced Pavement Design, Flexible pavement
Screenshots




4690558
udemy ID
5/17/2022
course created date
12/4/2022
course indexed date
Bot
course submited by