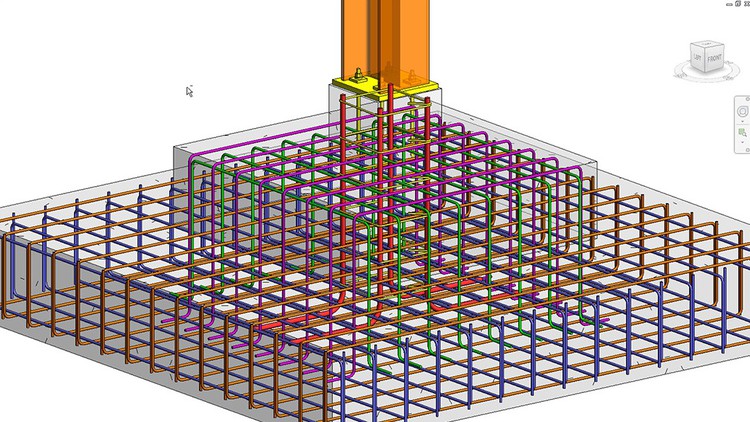Revit structural drawing of 15 stories residential building
Revit structural drawing of 15 stories R.C residential building
4.12 (341 reviews)

29,383
students
1.5 hours
content
Oct 2020
last update
$44.99
regular price
What you will learn
Structural drawing of 15 stories R.C residential buildings in Revit
Screenshots




Related Topics
3546366
udemy ID
10/4/2020
course created date
10/9/2020
course indexed date
Bot
course submited by