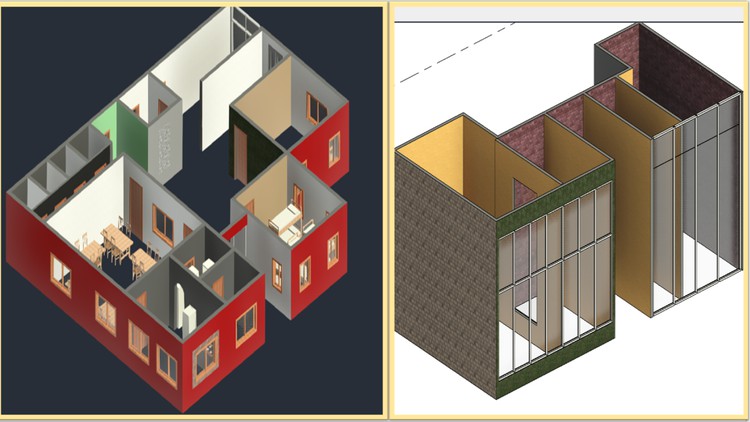Learn Revit Fundamentals to Draw the House Plans -Beginner
Learn Basic Revit Architecture and Make your House Plan
4.38 (21 reviews)

1,303
students
2 hours
content
Oct 2024
last update
FREE
regular price
What you will learn
Make your 1st House Plan From Scratch in Revit
Basic Revit Commands and Shortcut Commands
Learn one More tool and Upskill your Knowledge
Make your First Step towards Becoming BIM Industry Ready
Screenshots




5725972
udemy ID
12/23/2023
course created date
1/6/2024
course indexed date
Bot
course submited by