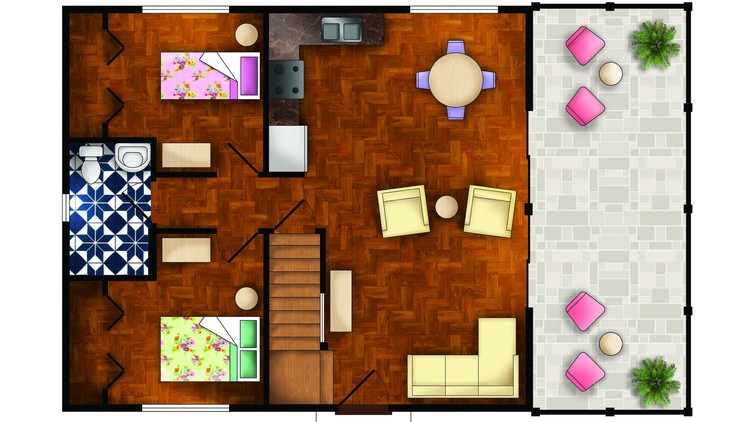Rendering AutoCAD Drawings in Photoshop
Learn how to colorize any AutoCAD drawings inside Adobe Photoshop step-by-step with this easy-to-follow course.
4.57 (94 reviews)

4,657
students
1.5 hours
content
May 2020
last update
$49.99
regular price
What you will learn
You will learn how to Render any AutoCAD drawing inside Photoshop
Screenshots




1385310
udemy ID
10/7/2017
course created date
8/1/2019
course indexed date
Bot
course submited by