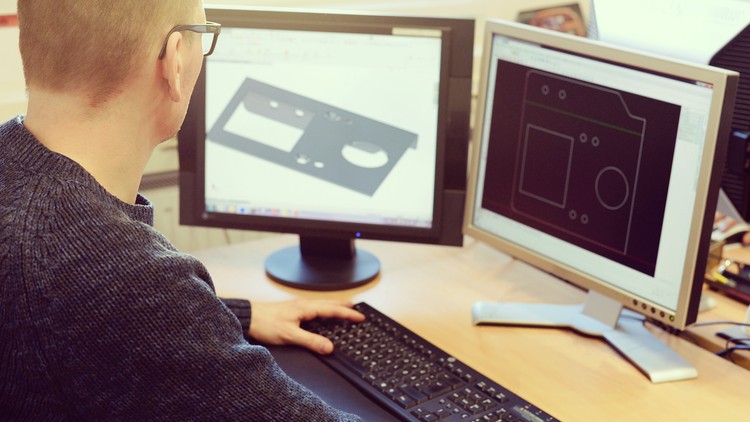Pro Engineer Creo Fundamental 3D design course
Learn fundamentals of creo parametric from scratch including part design,drawing,assembly
4.40 (1144 reviews)

4,580
students
14.5 hours
content
Jul 2024
last update
$84.99
regular price
What you will learn
known the complete details of 2-D sketch modeling tools such as lines,circles, rectangle etc.
learn how to create and design 3-D models and shapes using various commands like extrude,sweep,blend and many more
learn to create complex shapes using surface modeling feature .
create assembly , drawings and projections of parts and components.
sheetmetal modeling
learn about parametric based approach to design your models.
Confidently list your creo skills in your resume
Screenshots




Related Topics
600524
udemy ID
9/2/2015
course created date
8/20/2019
course indexed date
Bot
course submited by