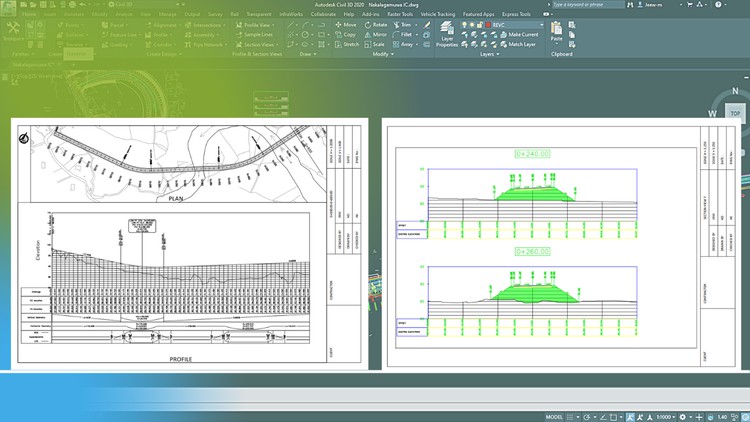Plotting Civil 3D Road Designs - Beginner's Guide
Plan Production with AutoCAD Civil 3D
4.68 (33 reviews)

214
students
2 hours
content
Feb 2022
last update
$39.99
regular price
What you will learn
Create title box and viewports to match paper sizes
Create plan profile sheets and cross section sheets
How to get proper print (plot) output from Civil 3D road designs
Various tips and tricks related to Civil 3D
Screenshots




Related Topics
4550834
udemy ID
2/14/2022
course created date
2/20/2022
course indexed date
Bot
course submited by