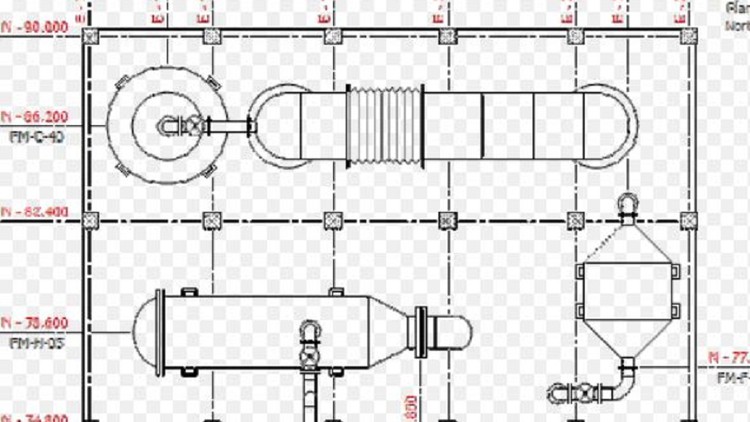Overall & Unit plot plan : Piping Layouts
All about Unit plot plans
3.36 (21 reviews)

88
students
1.5 hours
content
Jun 2021
last update
$34.99
regular price
What you will learn
Overall & Unit plot plan : Piping layouts
All about Plot plans!!
Screenshots




Related Topics
3628558
udemy ID
11/11/2020
course created date
11/13/2020
course indexed date
Bot
course submited by