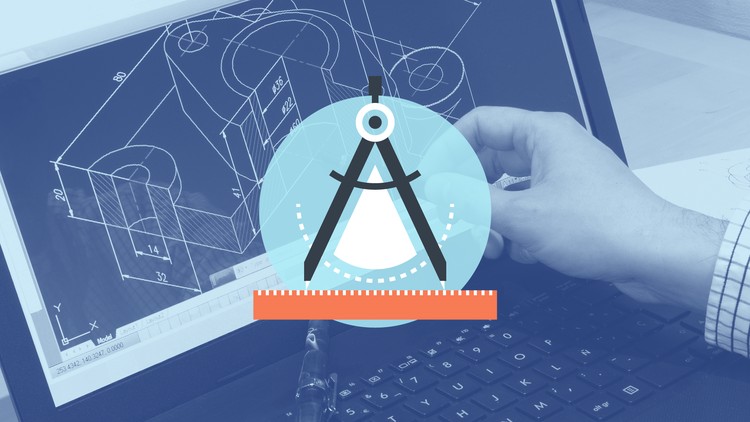Learning Autodesk AutoCAD 2016
A Beginners Guide to Computer Aided Design (CAD)
4.59 (209 reviews)

994
students
11 hours
content
Jan 2017
last update
$49.99
regular price
What you will learn
Once you have completed this training course, you will be fully capable of using AutoCAD 2016 to create your own 2D drawings
Become more familiar with AutoCAD 2016
Related Topics
845054
udemy ID
5/10/2016
course created date
11/20/2019
course indexed date
Bot
course submited by