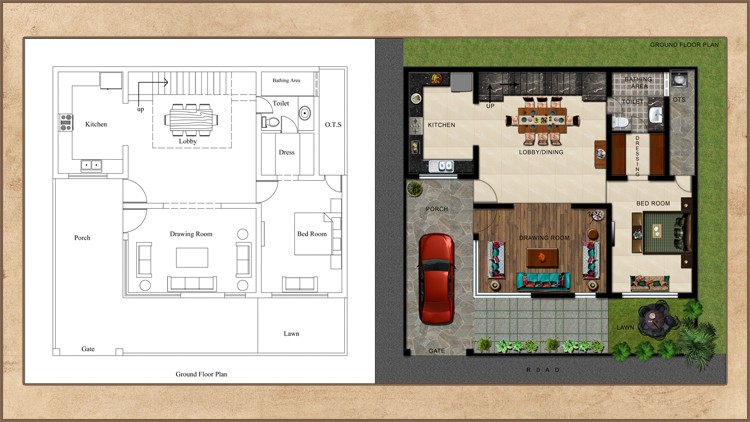Learn to Render AutoCAD Floor Plan in Adobe Photoshop.
Step by step process to learn 2D Floor Plan Rendering.
4.39 (315 reviews)

9,088
students
30 mins
content
Jul 2020
last update
FREE
regular price
What you will learn
Project Based Course; Step by step process to learn 2D Floor Plan Rendering Illustrations Artwork.
This Online Course contains a detailed explanation of using Adobe Photoshop Software to render Autocad Floor plans in colorful way.
This Course caters to the need of both professional designers and novice users of Photoshop. It emphasizes on how this software can be used as a great visualization tool by Architects and Interior Designers to capture the potential client's attention.
Rendered Floor Plans are ideally used for Real Estate Flyers and Property Marketing Brochures.
It consists mainly of taking a PDF of an Autocad Plan, adding an extra element of visual interest through colors, highlighting the different features like floor,tiles,wood etc. through textures.
It gives a more realistic understanding of a CAD Plan with custom finishes.
Related Topics
3173836
udemy ID
5/27/2020
course created date
8/8/2020
course indexed date
Lee Jia Cheng
course submited by