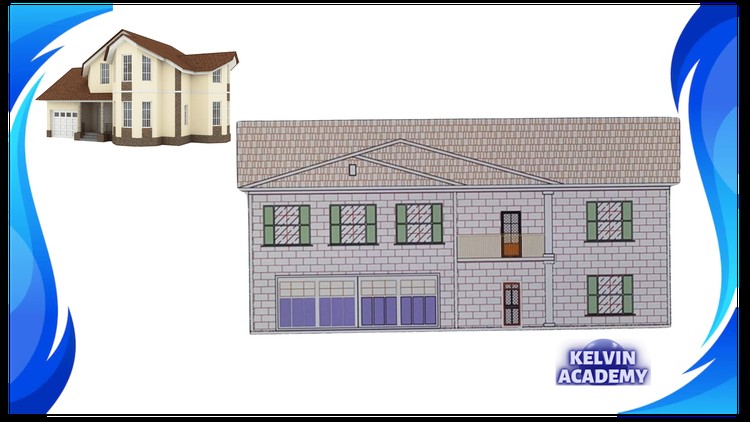Design Your Own Home 2D Elevation Step-by-Step in AutoCAD
Learn AutoCAD in Doing Real Life Design Project Step-by-Step

0
students
1 hour
content
Nov 2024
last update
$49.99
regular price
What you will learn
You will be able to create your own home 2D building design in steps. This is a practical drawing project using AutoCAD of any version.
You will learn the basic concepts of AutoCAD as you apply them to real life project. You will be learning the basic tools while applying them at the same time.
You will learn how to manipulate drawings and produce simple to complex shapes as you draw along.
You will learn how to print your drawing to PDF for a client, or for student drawing submission.
This is a "Draw With Me Drawing Project", so you are not learning CAD tools in isolation. You will produce a drawing project from start to finish.
You will be able to download AutoCAD for free as a student or staff. This course will show you step-by-step on how to complete the download.
Screenshots




6313859
udemy ID
11/29/2024
course created date
12/3/2024
course indexed date
Bot
course submited by