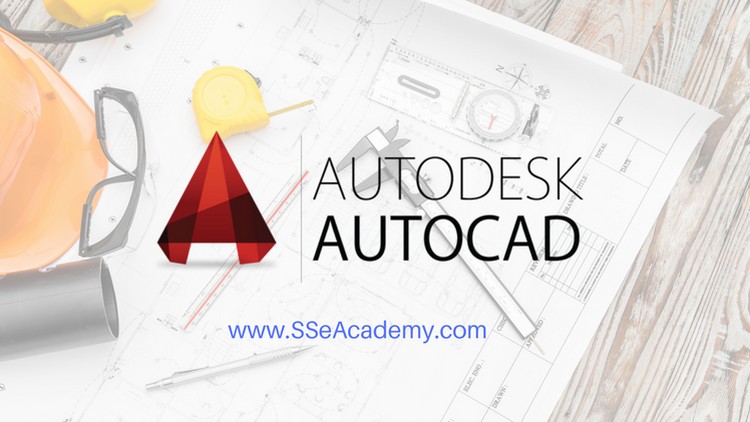AutoCAD 2016 - Complete Training Tutorials
Professional Training of AutoCAD from Industrial Professional in Hindi | Urdu
4.27 (15 reviews)

1,614
students
15.5 hours
content
Mar 2019
last update
$19.99
regular price
What you will learn
Work efficiently with AutoCAD 2D
Work efficiently with AutoCAD 3D
Create 2D and 3D model accurate and Faster with the Help of Shortcut Keys
Become Expert to Create Effectively Part list
Get Familiar with the AutoCAD
Formatting and Printing Your object Design
Create general assembly drawings
Create fabrication drawings
Effectively find area in any units system
Create general assembly drawings
Exporting & Importing AutoCAD project from other Software
Will be use Automated tools and Library
Screenshots




Related Topics
1242226
udemy ID
6/5/2017
course created date
11/21/2019
course indexed date
Bot
course submited by